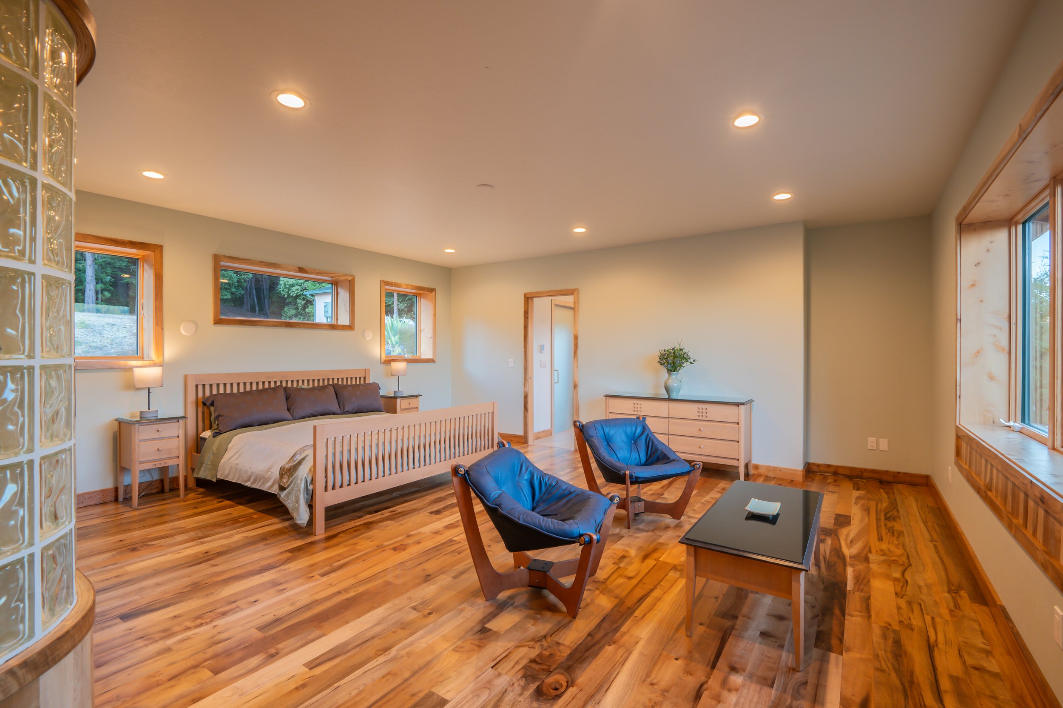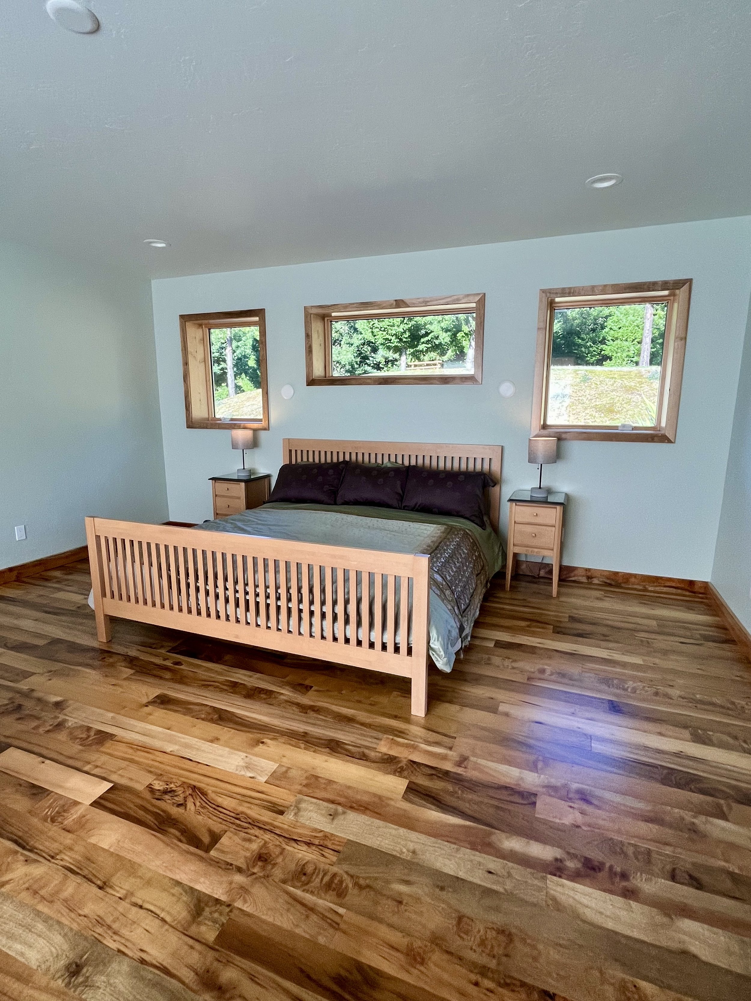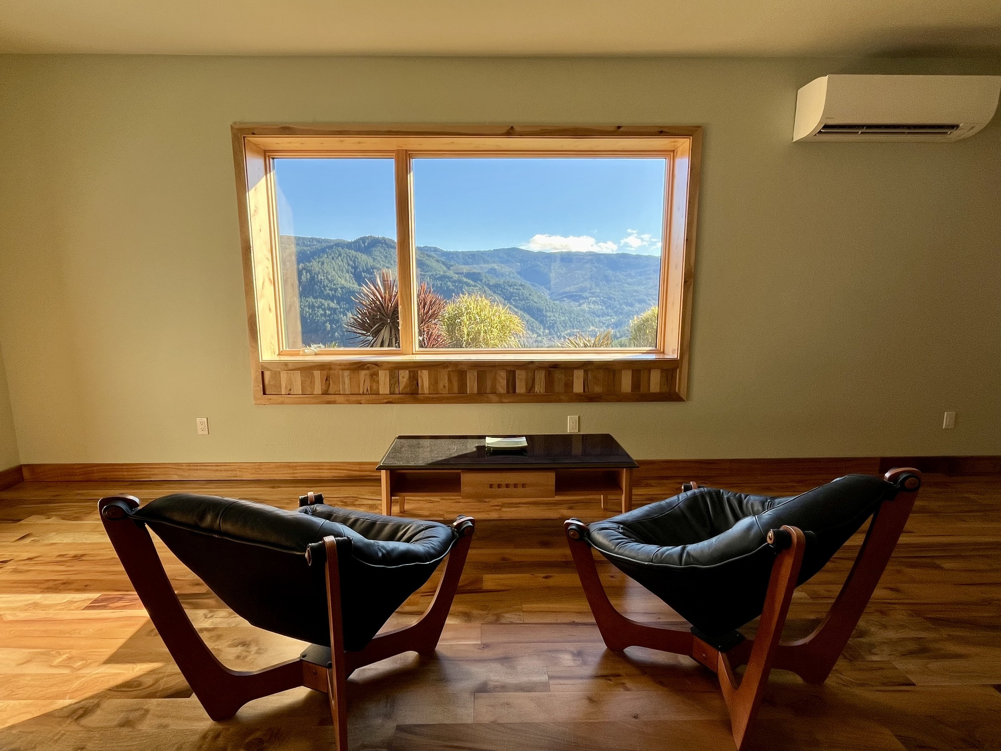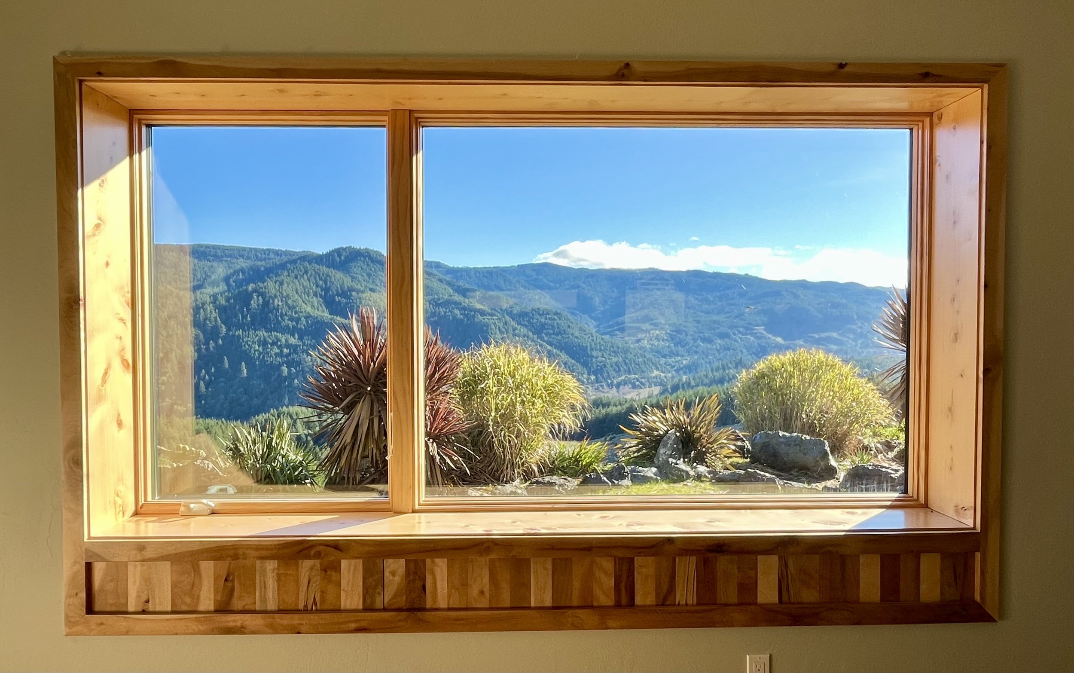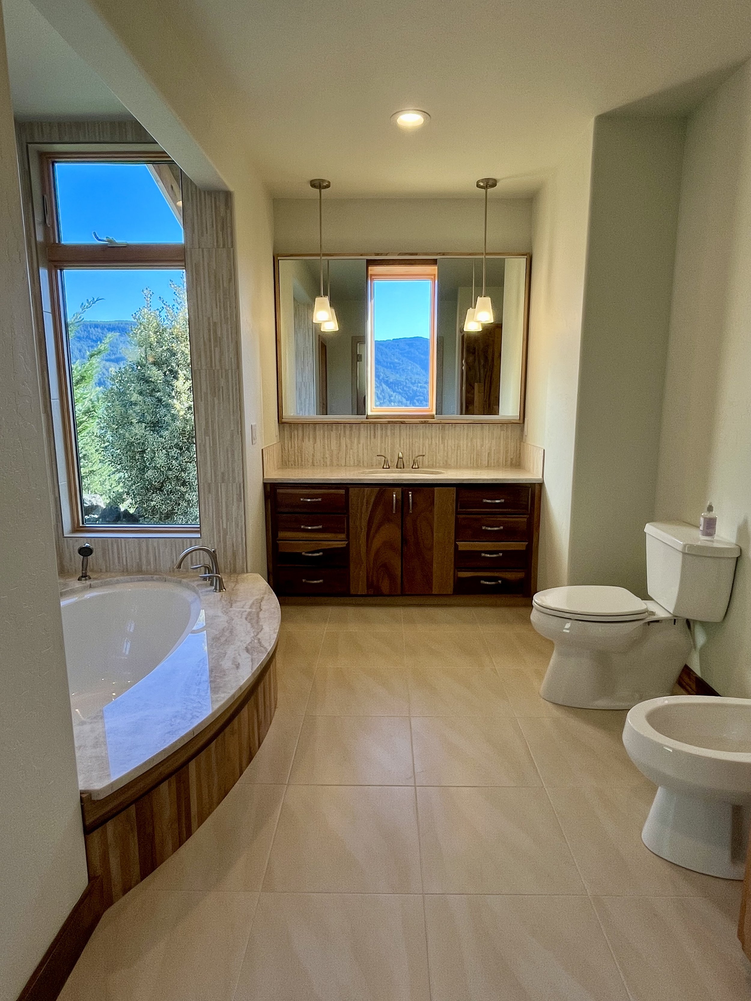The Grand Meadow Lodge was designed in 2002 by Western Homes Awards Special Award winner David E. Shambach Architects, Inc. of Tucson, Arizona. Finished in 2007 and renovated in 2023, the Lodge, with its post and beam construction, is a result of careful planning and masterful craftsmanship.
It was designed as a modern and sustainable reinterpretation of the unique style of other homes on the Winter Springs Ranch.
Built from wood almost entirely sourced from the forests of the Winter Springs Ranch and intended for hosting events and retreats, the Lodge is the perfect vehicle for intimate, memorable gatherings set in natural surroundings. The Grand Meadow Lodge has 2,745 square feet of living space with 2 bedrooms and 2 and a half bathrooms.
-
As you enter, to your right lies the second bedroom used as an office and bathroom with walk-in shower.
Turn left and you are welcomed into the Great Room. With its locally sourced river rock accented posts, nearly 20-foot tall vaulted ceilings lined with Port Orford cedar, and many large skylights, The Great Room provides a light, open and inviting environment for any kind of celebration. The coil-heated Brazilian slate flooring in the Great Room and Dining Room is a passive heat source.
The massive Rumford fireplace built of local river rock, a Myrtle Wood mantle piece and a granite hearth beckons fireside chats.
Adjacent to the Great Room is the Dining Room with granite and Myrtle Wood serving island. The open chef’s kitchen features bamboo and Myrtle Wood cabinets, granite countertops, Myrtle Wood and granite cooking island with a 5-burner propane Wolf cook top, and plenty of storage.
This kitchen stands ready to entertain family, friends, and guests in a grand style. The Myrtle Wood flooring in the kitchen leads to the connecting butler pantry/utility room with more cabinetry for additional storage.
From there you are treated to a mood changing stroll through a light-filled hallway with series of ceiling-height windows on both sides offering views of the nature outside.
Next, the Myrtle Wood double doors usher you into the primary suite. Take a seat in front of the picture window looking down the winding Rogue River or take an advantage of the luxurious primary bathroom with a soaking tub, walk-in shower/steam room with double shower heads and coil-heated tile floors.
Back in the Great Room, step through either of the two French doors onto the covered, wrap-around 1,063 square foot South facing porch. Take in the expansive views of mountains, lower Ranch lands and Rogue River flowing in its canyon. Breathe the clean air, hear the silence or maybe the sound of wind coming through the trees while surrounded by the grandeur of nature’s beauty.
Located on 138.41 acres, the Lodge shares a tax lot with the Grand Meadow where you can often find the resident elk herd grazing. You’ll also find the Corral Meadow, Corral Meadow Pond with picnic area, and the historic Ranch House with the original historic barn.
32940 Miller Ranch Rd














